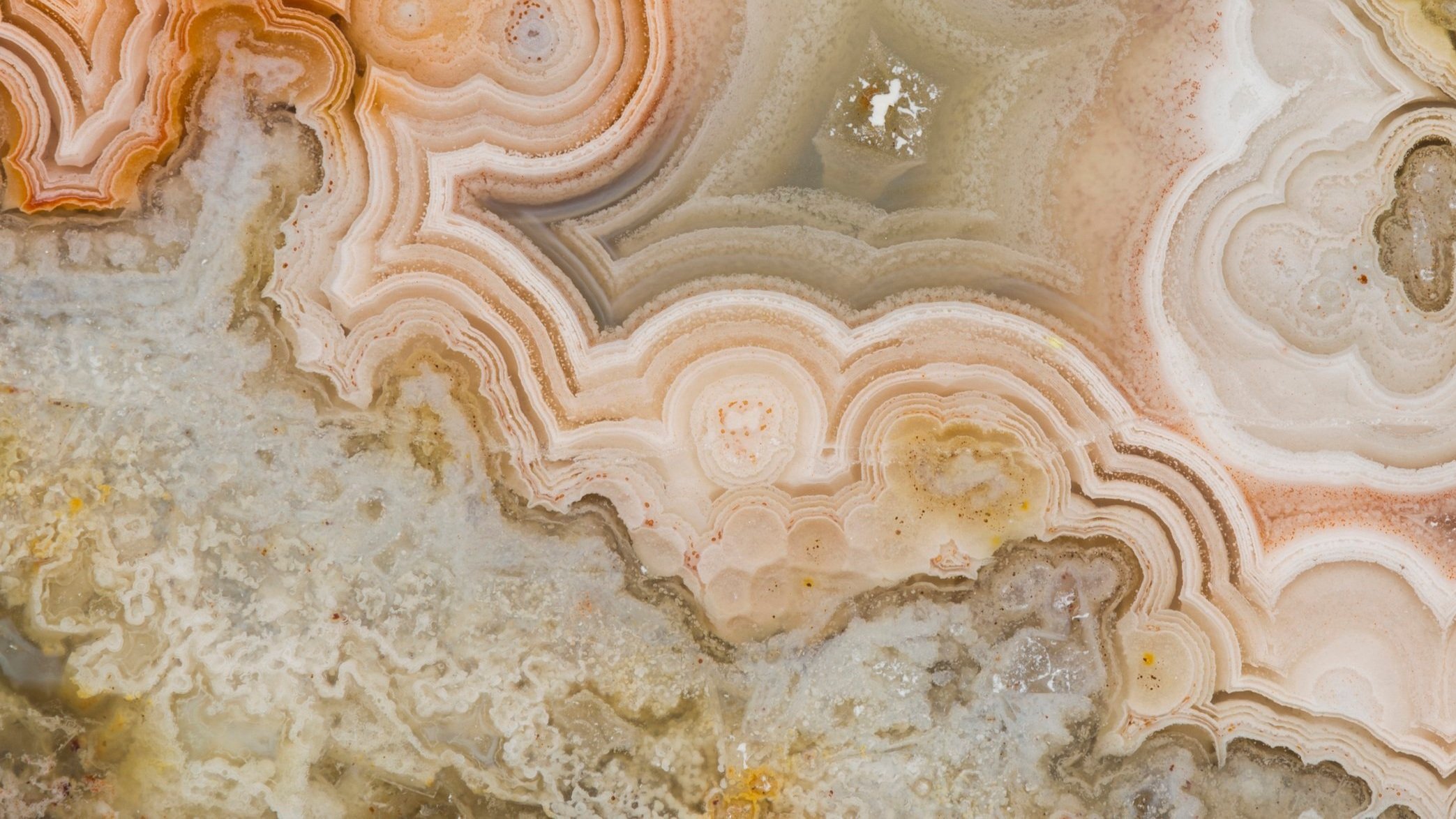
BEGIN YOUR DESIGN JOURNEY HERE.
what to expect
Welcome to our process—it all starts with you! The first step? Simply reach out, and we'll meet you wherever you are.
Once we’ve set up a meeting, we'll send you a questionnaire. No need to stress—it's not a test. But the more info you provide, the better we can tailor our first chat.
At our initial meeting, we'll measure your space, snap some photos, and dive deeper into your goals. Not sure what those are yet? No worries—we'll figure it out together. And of course, we'll have some fun exploring cabinet door samples and narrowing down your preferred styles.
Next, we'll whip up a quote to give you an idea of where we're headed, toss around some concepts, and share with you our thoughts.
Then it's your turn to mull it over. Take your time, shop around, and reach out when you're ready. No pressure here. When you're good to go, a small design deposit will kick things into gear, guiding us along the journey.
You sign on the dotted line and we're off!
premium design experince
Comprehensive Turn-Key Solution: We oversee every detailed aspect of your project, from initial concept to mood and sample boards all the way to the flawless installation.
Included Services:
Creation of Mood and Sample Boards
Detailed 3D Presentation showcasing proposed layouts
Comprehensive Design Package, featuring Floor Plans, Elevations, and Detailed Drawings
Paint Schedule for seamless color coordination
Thorough Fit, Finishes, and Equipment Schedule
Management of Cabinetry Supply and Installation
Optional Addition: Access to Furniture, Decor, and Tableware at preferential rates
sample board
3D design
design package - Elevation
tailored cABINETRY solutions
Design, Supply and Install of our beautiful Canadian-Made Cabinetry.
Included Services:
Detailed 3D Presentation illustrating the proposed layout
Comprehensive Design Package, encompassing plans, elevations, and technical detail views
Supply and Installation of Cabinetry to bring the vision to life
DESIGN PACKAGE - COVER PAGE
Design package - PLAN VIEW
Design Package - ELEVATION
customized DESIGN solutions
Feeling overwhelmed with paint colours, flooring choices, or furniture selections?
Need to spruce up your home for a sale without breaking the bank?
Seeking professional guidance for a kitchen or bathroom renovation?
Look no further. Reach out to discuss your needs, and rest assured, we'll customize a package to align with your requirements.
Our comprehensive offerings include:
Home Styling or Staging
Creation of Mood Boards, Sample Boards, and Material Boards
Expert Colour Consultations
Development of Floor Plans, Layouts, and Elevations
Detailed Fit, Finishes & Equipment (FF&E) Schedules
Don't see what you need listed here? Let's delve deeper into your project requirements to explore how we can best assist you.
FF&E Schedule
Material Board

“Form follows function—that has been misunderstood. Form and function should be one, joined in a spiritual union.”
— Frank Lloyd Wright, Architect & Designer







